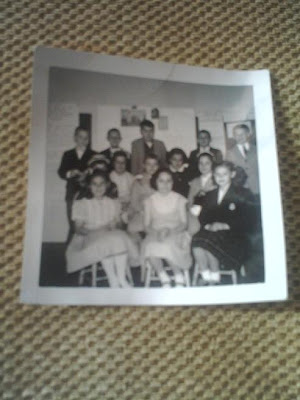This door in our foyer leads to the World's Smallest Bathroom:

As it is such, my mother-in-law and I hatched a plan long ago to do something unique and unusual with the walls in the bathroom. Not only is the room
tiny (meaning it can be painted/wallpapered/etc. for short money) but the door can always be closed on it anyway.
Well, a few weeks ago I was over on a message board and someone came in and posted that ferm living was having a HUGE sale on their wallpaper. $100 wallpaper for about $30 a roll. Needless to say I got over to the website as fast as I could type.
My initial thought was that ferm's wallpaper was a little too funky for my husband's taste. But, I simply COULD NOT RESIST such a bargain. And so I bought one roll, to cover the inside of a glass-front bookcase.
Well, wouldn't you know it - my husband ended up really liking the wallpaper (sometimes I don't give him enough credit!). So I figured I would need at least another roll (maybe two) to be able to do the bathroom and the bookcase. But yet again, I procrastinated all weekend and when I finally sat down to place my second order, THE ONE PATTERN I WANTED WAS SOLD OUT - OF COURSE. I swear, I think every other clearance pattern is still available except my lovely Kingflower pattern:

It's like the Pottery Barn chandelier fiasco all over again.
End rant.





 As it is such, my mother-in-law and I hatched a plan long ago to do something unique and unusual with the walls in the bathroom. Not only is the room tiny (meaning it can be painted/wallpapered/etc. for short money) but the door can always be closed on it anyway.
As it is such, my mother-in-law and I hatched a plan long ago to do something unique and unusual with the walls in the bathroom. Not only is the room tiny (meaning it can be painted/wallpapered/etc. for short money) but the door can always be closed on it anyway. It's like the Pottery Barn chandelier fiasco all over again.
It's like the Pottery Barn chandelier fiasco all over again.
 And during construction, with some primer on the walls and the ceiling being scraped:
And during construction, with some primer on the walls and the ceiling being scraped: And, after:
And, after:














 Looking into the new bathroom from the hallway.
Looking into the new bathroom from the hallway. And the hallway itself. The artwork is hiding the electrical box. My sister's idea. Pretty cool, huh?
And the hallway itself. The artwork is hiding the electrical box. My sister's idea. Pretty cool, huh? I ordered these drop pulls from
I ordered these drop pulls from  Sorry the pic is so bad. I took it early this morning, in my basement, in zero natural light and then overcompensated by lightening the hell out of it with
Sorry the pic is so bad. I took it early this morning, in my basement, in zero natural light and then overcompensated by lightening the hell out of it with  Could I be any more obsessed with this beach house? I know I'm not the only one. There should be meetings for this kind of obsession. Anyway, I found this chair at Salvation Army for $15. But, I think it's pretty old (albeit very solid) and I'm feeling kinda guilty about painting it. Anybody think I shouldn't? I did want one to paint a lighter color, but the last thing I wanna do is ruin an antique. Guess I'll try to find out how old it is before doing anything with it.
Could I be any more obsessed with this beach house? I know I'm not the only one. There should be meetings for this kind of obsession. Anyway, I found this chair at Salvation Army for $15. But, I think it's pretty old (albeit very solid) and I'm feeling kinda guilty about painting it. Anybody think I shouldn't? I did want one to paint a lighter color, but the last thing I wanna do is ruin an antique. Guess I'll try to find out how old it is before doing anything with it.

 Okay, these pics give a view into Area 3, the
Okay, these pics give a view into Area 3, the  And in this pic, we have framing! The framing is outlining the bathroom, which will be behind the galley kitchen. The hallway is to the right.
And in this pic, we have framing! The framing is outlining the bathroom, which will be behind the galley kitchen. The hallway is to the right. This is another view during framing, looking down the small hallway that leads to the bathroom. You can see that the shower is now installed. You can also see the doorway leading to the bedroom on the right.
This is another view during framing, looking down the small hallway that leads to the bathroom. You can see that the shower is now installed. You can also see the doorway leading to the bedroom on the right.



 Just for fun, here's some of the stuff we found in the attic... an old Sunday school class pic from '58 (I'll have to scan it sometime) and a couple of really old keys. Many of the doors in the house still have the old keyholes in them. I'll have to check them against the keys to see if we have any matches.
Just for fun, here's some of the stuff we found in the attic... an old Sunday school class pic from '58 (I'll have to scan it sometime) and a couple of really old keys. Many of the doors in the house still have the old keyholes in them. I'll have to check them against the keys to see if we have any matches.














